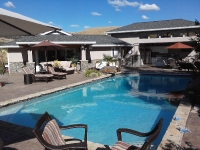Poolhouse
<--Previous Project | Next Project-->
This project included the master plan for this resort style yard including the pool, pool house and landscaping layout. The pool house includes an outdoor covered area for cooking and dining as well as an indoor exercise room, guest room and bathroom with a steam sauna. The covered outdoor area has a high ceiling and is aligned with the pool to reinforce the angle of the pool and provides much needed protection from the prevailing winds. The windward side has transom windows to allow for natural light, while maintaining the protection from the winds. The covered area outside of the guest room was elevated to maintain the open, airy feeling. Asian inspired beams over the columns criss cross and are artfully detailed to add character and a lanai feel.

