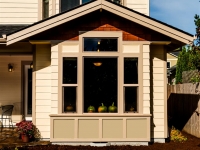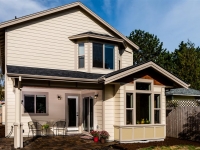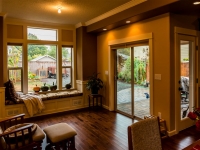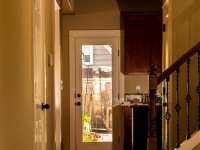Reedway
Services: Design and General Contractor
<--Previous Project| Design Build Projects Index-->
This home sits on a great urban lot, with a large back yard with alley access, however, the house did little to respond to the yard. The owner's have big plans to improve the yard with a garden, fire pit and eventually a detached garage with an accessory dwelling unit above. They came to me looking for a master plan of the yard and the addition of a sun room for phase 1. I helped them take their idea to the next level by designing this wonderful little addition that met all of their goals for the sun room, but avoided the problems that are common with sun rooms, such as over heating issues in the summer and under heating issues in the winter. Instead, we added this on in a way that has no problems and engages the house and the garden in way that is functional and delightful. The bay window has a window seat, creating a special place for the Owners to sip their morning coffee and enjoy the view of their garden, while tucked away in the sanctuary of their home.
Review from the Owner:
"We love Jacob! We feel like he listened to what our desires and wishes were from the very beginning. His designs and ideas for our home and our future building projects were an accurate reflection of our dreams. We talked through each aspect and then looked at our budget and planned things out by phases so we could proceed at a pace that would allow us to stay within budget.
Jacob was hands on from day one. This is unusual for a general contractor to spend so much time with us and on the job site. Jacob made sure things were done - not just well- but with excellence. He desires perfection to the things he is putting his name on and it shows in his dedication and attention to details. He wants things done right the first time."




