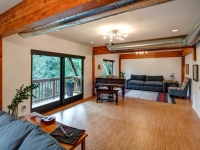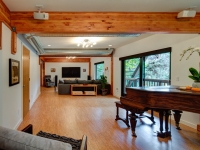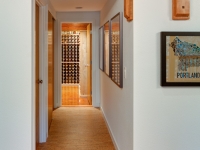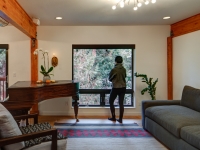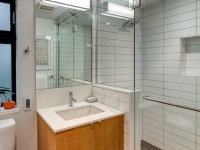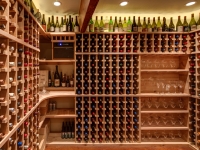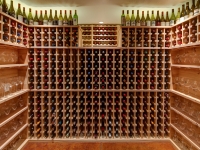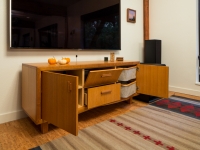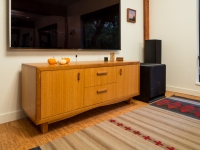Bennington
In this complex project, we transformed this client's daylight basement into a useful, classy space. The overall goal was to achieve an aesthetic and visual language that would be appropriate to the existing mid-century architecture, yet blending with an updated contemporary feel, that would set the specifications for the Owner's overall, long-term plans to remodel the entire home. The first challenge was to select the right window and door system, which took a considerable amount of energy up-front to learn and understand the client's goals, which were both practical (water resistance) and aesthetic. Once the window specifications were narrowed down, based on their criteria and ours, we designed the windows and doors and then bid out the options and the Milgard Ultrex windows were selected. The main space was originally designed and built with massive glue-lam beams and hardware, which we incorporated into the design of the space and sanded and finished them to bring out their natural beauty. The space was finished off, with a striated cork flooring, new interior doors with a custom finish and a custom furniture piece to house the media electronic. We also designed and constructed the contemporary bathroom with a barrier-free steam shower and floating vanity, but the star of the show is surely the wine cellar that was built below the existing garage, which required extensive, hand excavation and a highly designed set of wine racks, dehumidifier, lighting and an artistic, stained and epoxy coated floor. Most of the work was done in-house including the furniture pieces.

